It’s time to enter a new dimension of logistics, featuring a building situated in a unique location, fully renovated and highly customisable.
Welcome to the ROME LOGISTICS HUB, for players seeking a position that highlights both excellence and innovation.
The future of logistics starts here.
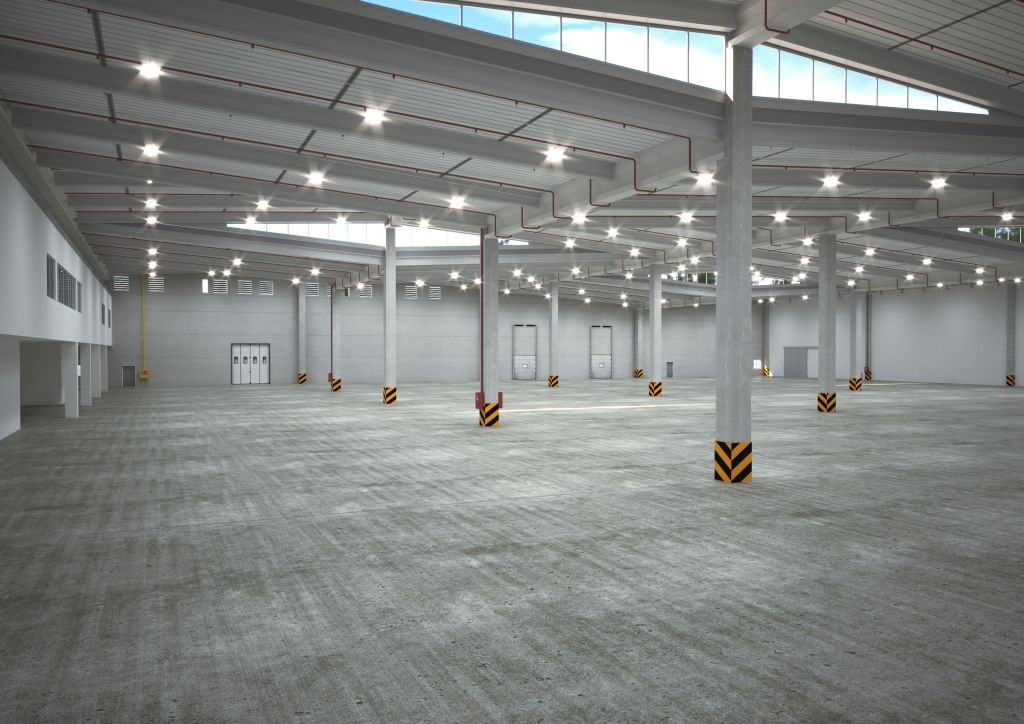
The ROME LOGISTICS HUB will place great emphasis on sustainability. The entire complex will be crossed by a green corridor, equipped with pedestrian paths and rest areas.
The flood detention basins will be will be valorised by trying to encourage the development of spontaneous vegetation.
Furthermore, the warehouses will have green facades to offset CO2 emissions.
a constantly growing area
Over the next two years, the C1L2 (14,385 sqm) and C1L4 (17,245 sqm) lots will be delivered, both designated for logistic purposes, with compartments starting from 6,000 sqm. In addition, the C1L6 property (9,388 sqm) will be allocated for courier services. All these properties will be state-of-the-art Grade A and equipped with ESG certifications.
The final phase of the development of our logistics hub also includes an expansion to the south, with a total area of approximately 145,000 sqm on various lots, each with different layouts. This expansion aims to meet the needs of all users, including the option to create build-to-suit solutions.
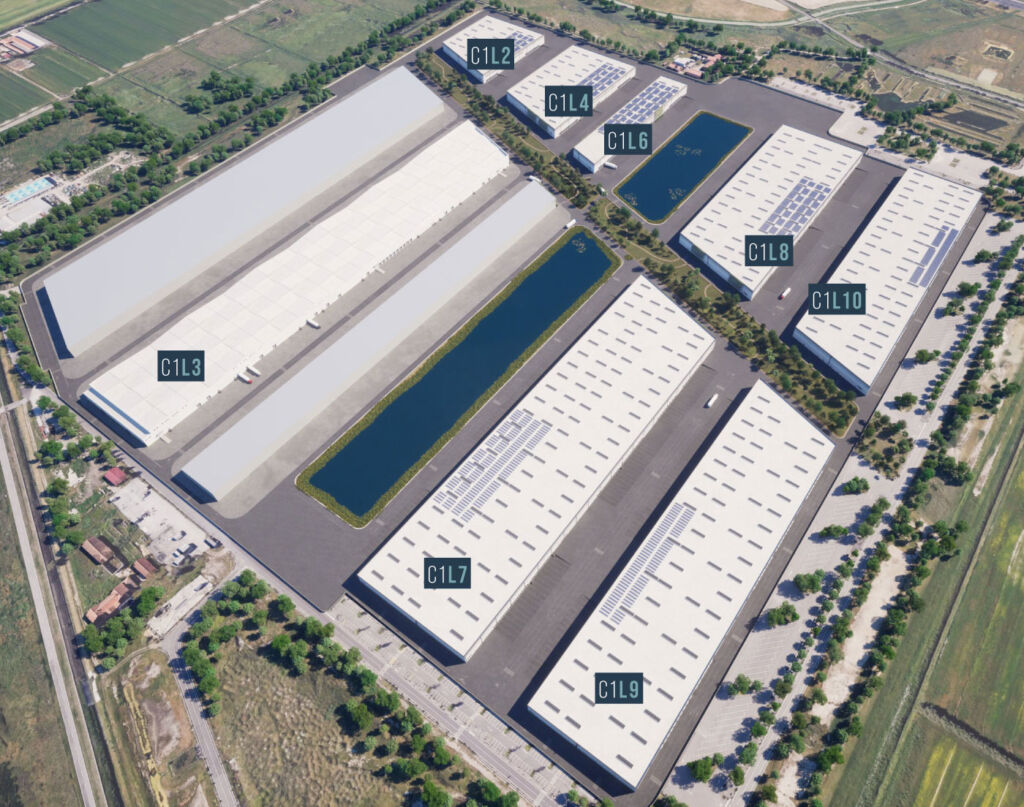

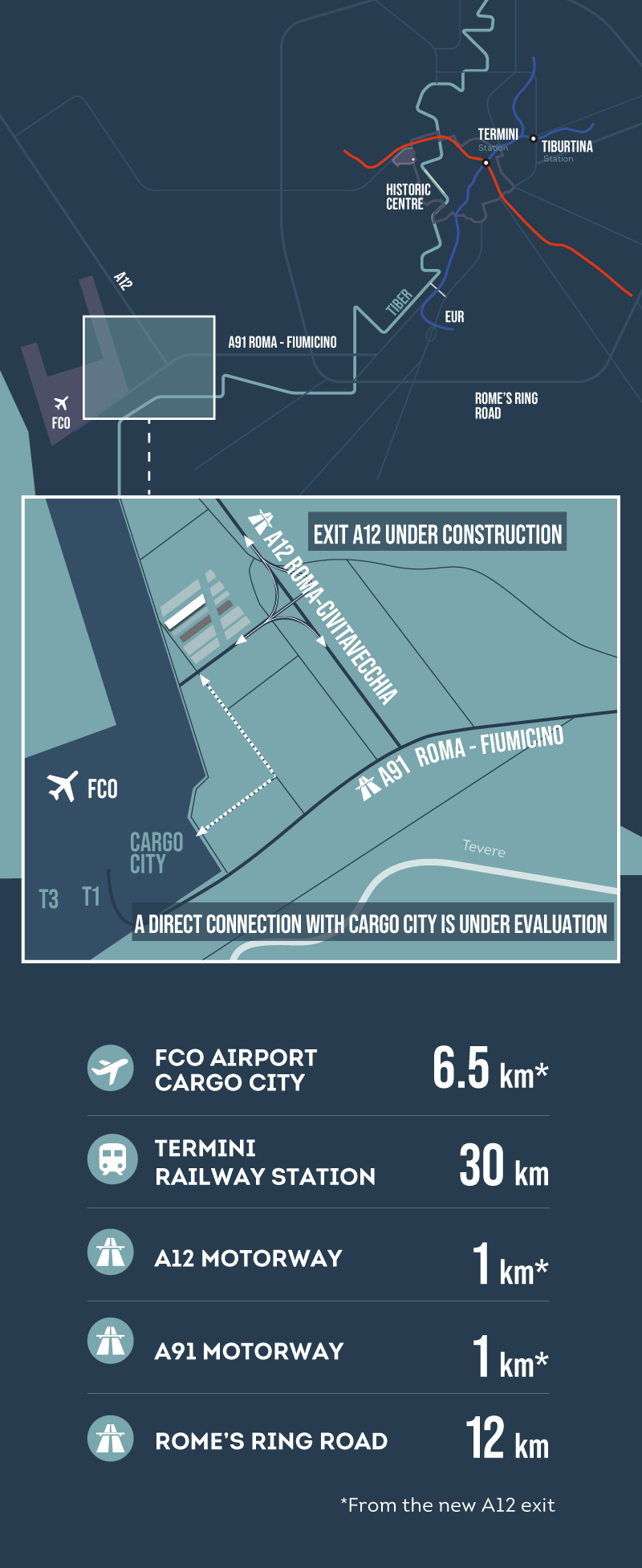
Direct connections to the world
Rome Logistics Hub has unique characteristics for a logistics hub: its location and connections.
The warehouse is situated alongside runway 3 of Fiumicino Intercontinental Airport, a key airport for cargo-handling in Central and Southern Italy, guaranteeing a direct link with the entire world.
In addition to air transport, sea transport is available just a few kilometres away, through the port of Civitavecchia. The motorway junction, currently under construction, will provide access to the A91 Rome/Fiumicino motorway, reducing to a few minutes the distance to the GRA (Rome’s Great Ring Road) and to an extensive infrastructure connecting to the Centre of Rome and to the entire Country. A truly international hub.
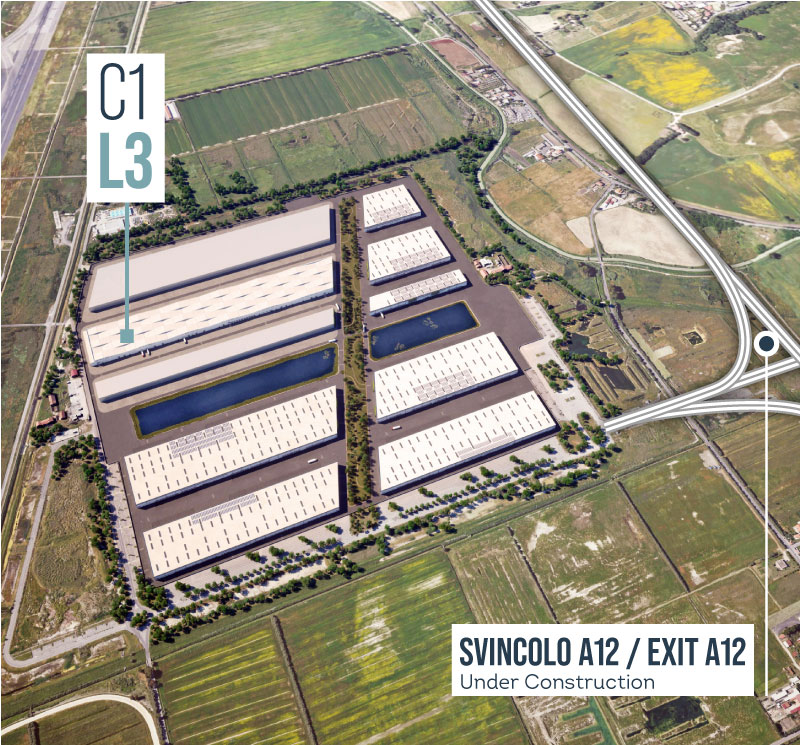
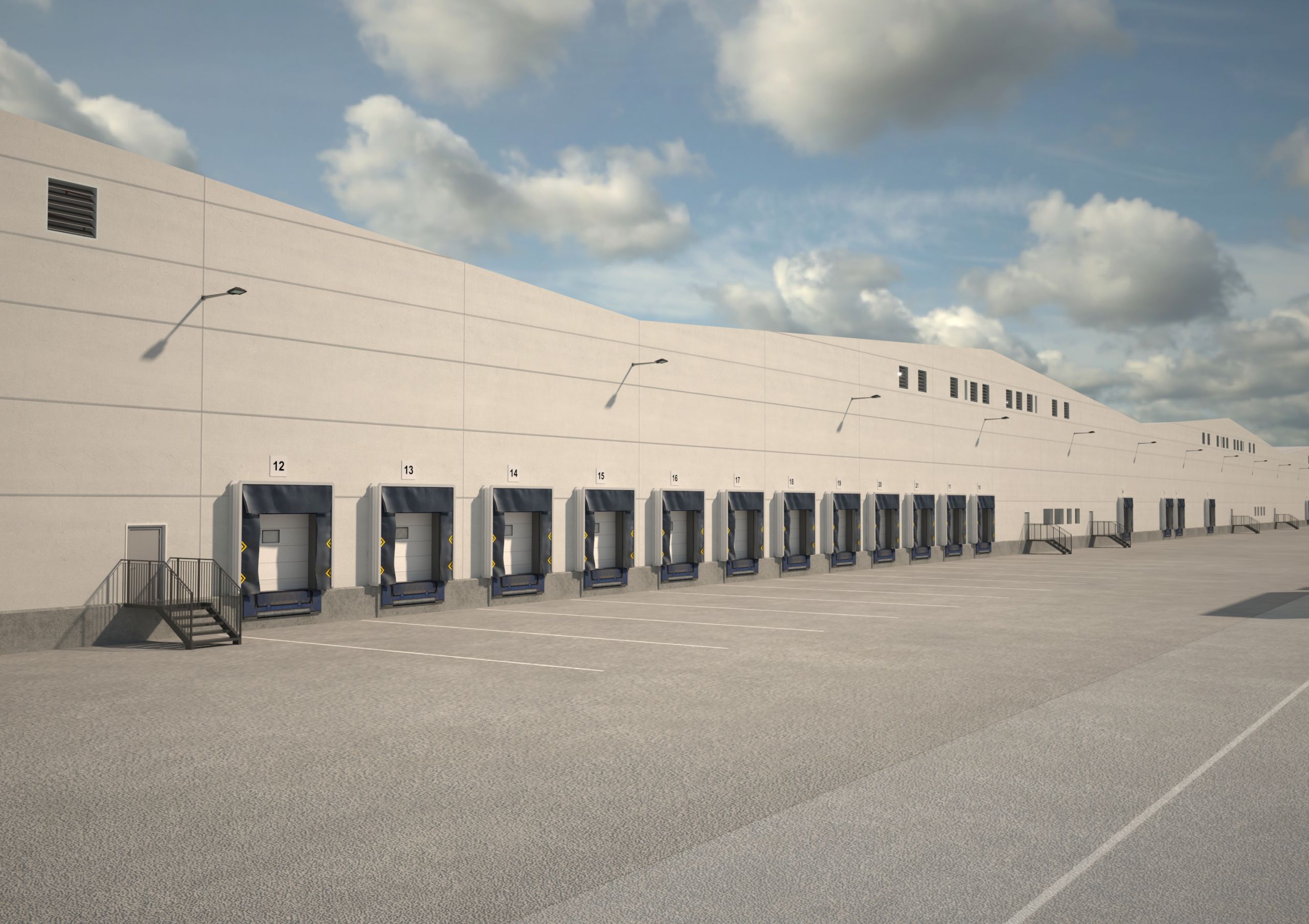
INNOVATION AND PERFORMANCE
The existing C1L3 warehouse, soon to be surrounded by other newly constructed buildings, will undergo major redevelopment interventions, including the soil consolidation and the complete remaking of the floors with a piling system detached from the existing overlying structure.
This modernisation will transform it into a state-of-the-art asset with competitive characteristics: over 52 thousand sqm of storage area, with double fronts for loading plus offices.
With its distinctive sloping pitched roof to collect rainwater interspersed with openings to allow light into the interior, the warehouse is suitable for extensive customisation: from a single-tenant solution to the possibility of accommodating up to 7 different players, always offering the highest standards.
The asset is expected to obtain the “BREEAM Very Good” certification.

INNOVATION AND PERFORMANCE
The existing C1L3 warehouse, soon to be surrounded by other newly constructed buildings, will undergo major redevelopment interventions, including the soil consolidation and the complete remaking of the floors with a piling system detached from the existing overlying structure.
This modernisation will transform it into a state-of-the-art asset with competitive characteristics: over 52 thousand sqm of storage area, with double fronts for loading plus offices.
With its distinctive sloping pitched roof to collect rainwater interspersed with openings to allow light into the interior, the warehouse is suitable for extensive customisation: from a single-tenant solution to the possibility of accommodating up to 7 different players, always offering the highest standards.
The asset is expected to obtain the “BREEAM Very Good” certification.

FLOOR PLAN
Sub-dividable into modules starting from around 3,200 sqm

Northern facade

Southern facade

Warehouse
(sqm)
50,220
Offices
(sqm)
1,400
Forklift charging room
(sqm)
840
Total
(sqm)
52,460
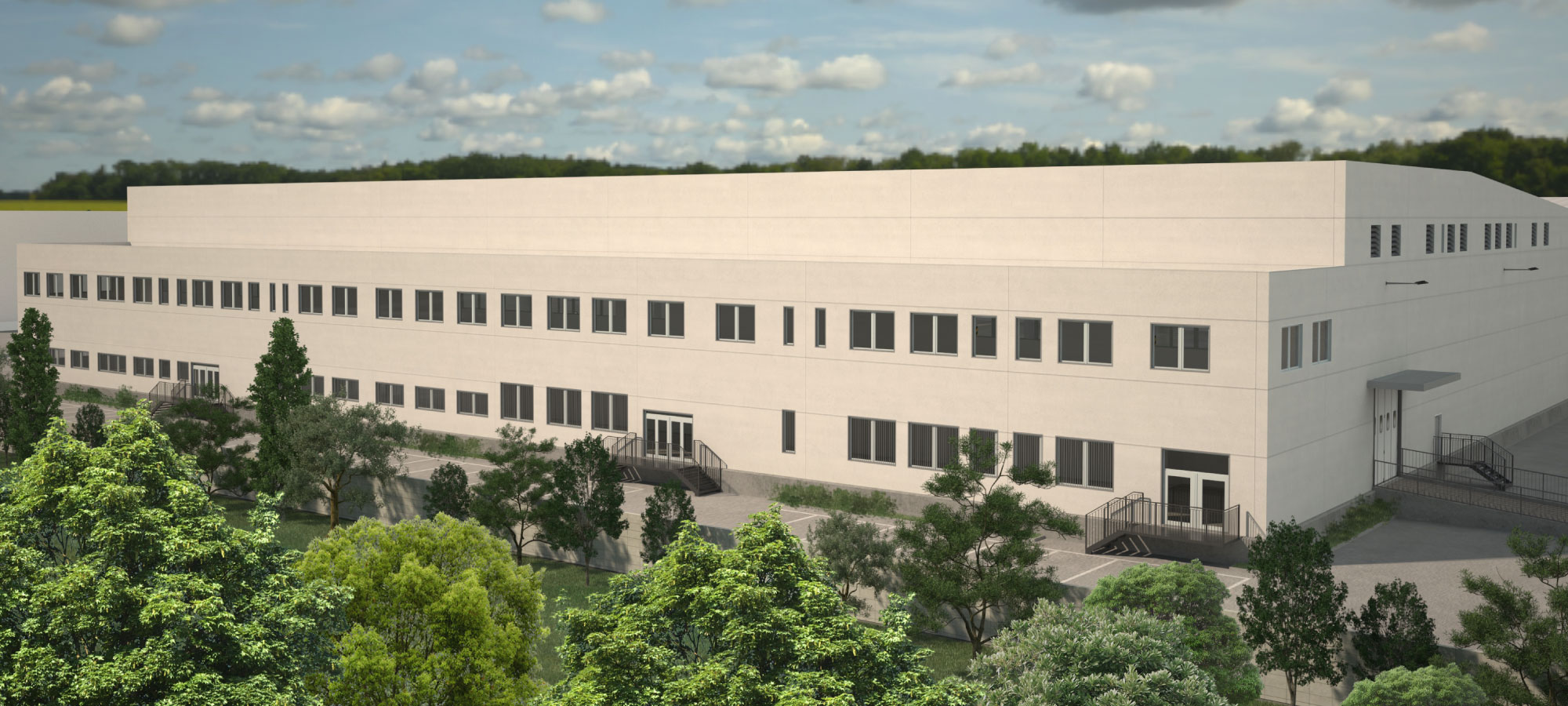
SITE PROGRESS
KEY FIGURES
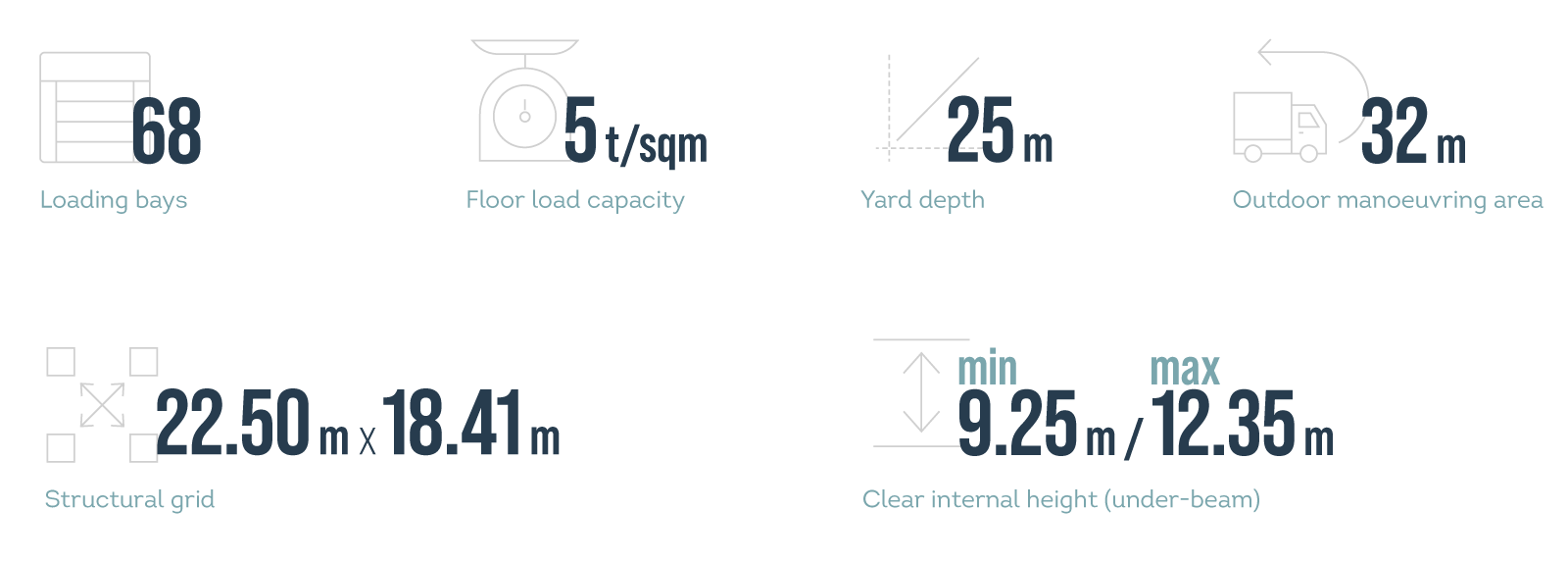
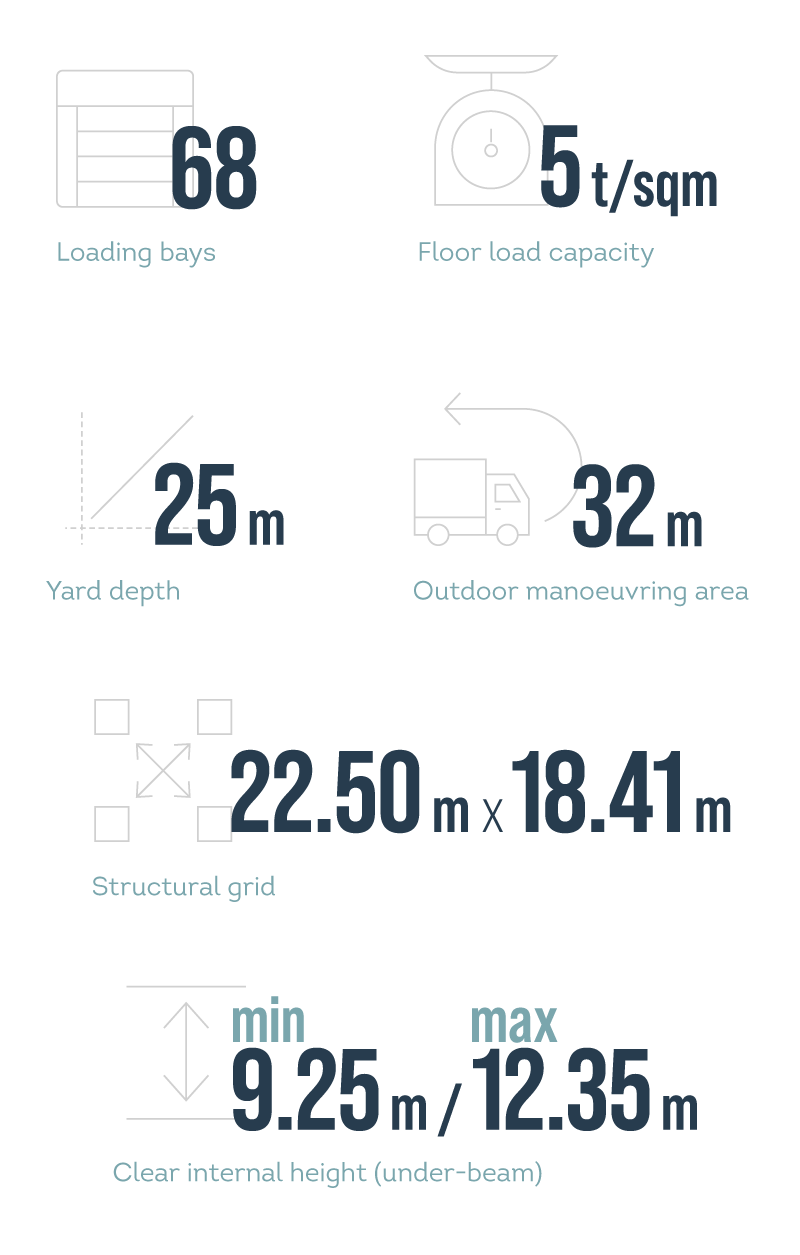
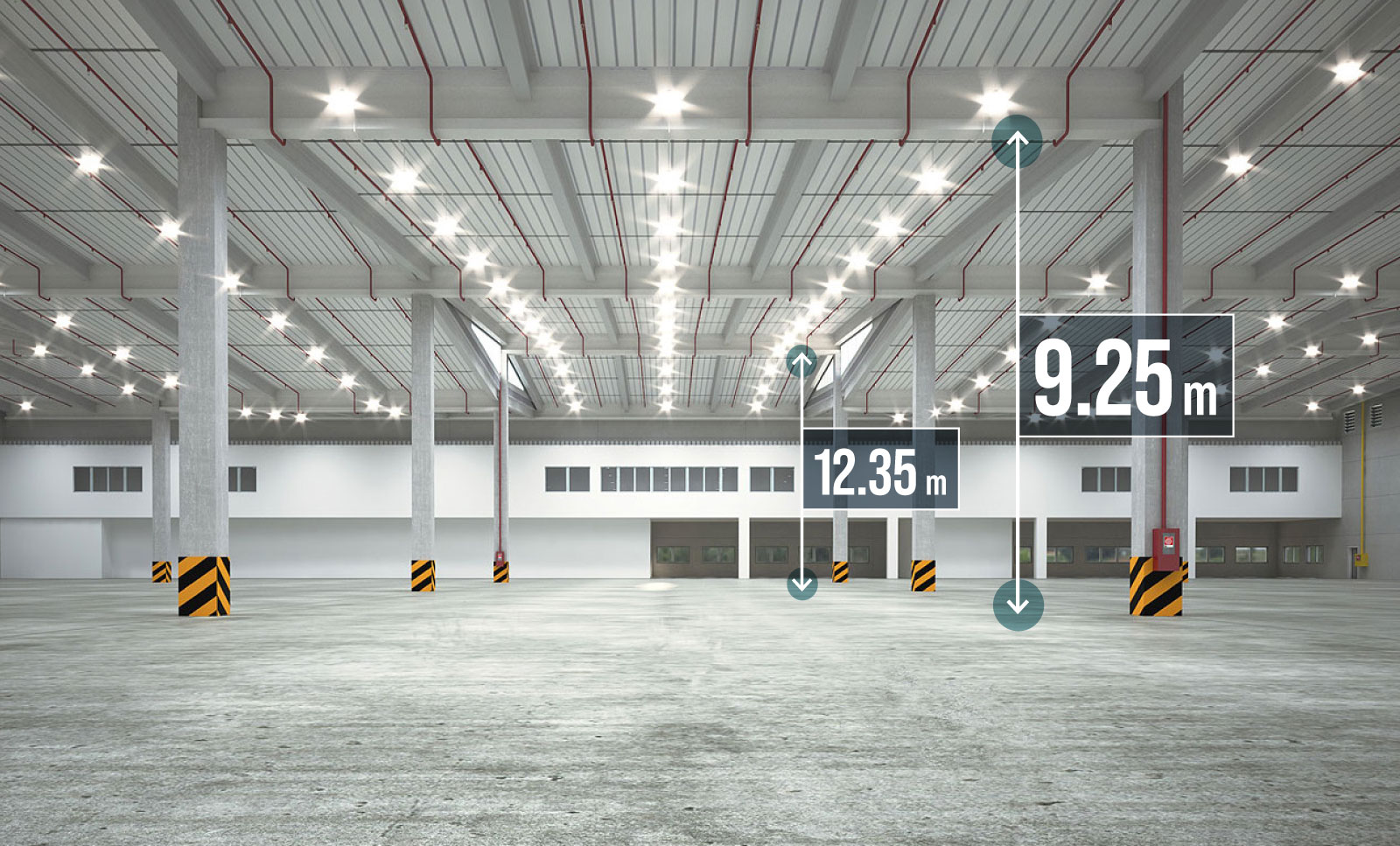
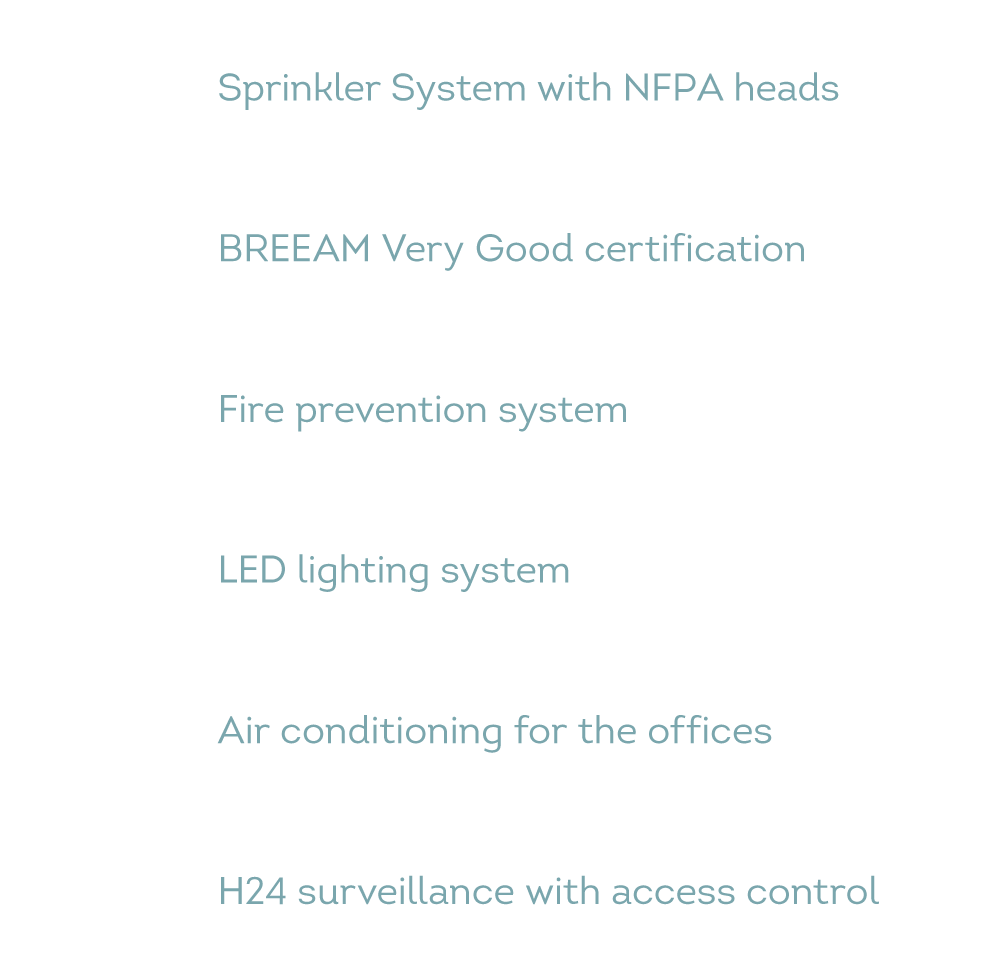
LOAD TESTS
Energy class in pending after development.
The information contained in this website is correct but does not constitute an offer.












